Clemson University Board of Trustees Approves Memorial Stadium Renovation ConceptsCourtesy Press Release Clemson Athletics
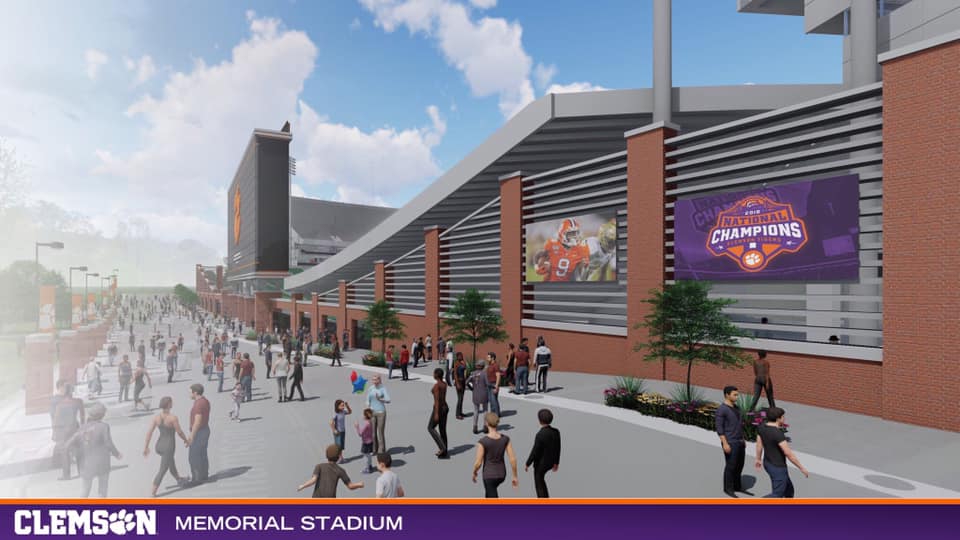
CLEMSON, S.C. – The Clemson University Board of Trustees on Friday gave Phase I Concept approval for a series of renovations to Memorial Stadium designed to improve campus connectivity, enhance fan experience and add new premium seating opportunities. The project is proposed to be operational ahead of the 2021 football season.
Clemson Athletics and IPTAY will fund the $60-70 million project without the use of public funds or University financial support.
The plans call for an upgraded state-of-the-art video, lighting and sound system, a new campus-facing entry, additional seating in the east, and two new club options in the west. Construction will more than double accessible seating in the lower deck, adding approximately 130 new seats.
The project will be the first major update to Memorial Stadium lower deck seating since the addition of the WestZone in 2006. Clemson completed updates to the suites and premium areas in the north and south decks prior to the 2016 season.
Key Project Components:
Video Board, Sound & Lighting
The current main video board in the east is 65 feet wide by 25 feet tall (1,625 sq. ft.) and was installed in 2010. A new board is proposed at 126 feet wide by 57 feet tall (7,166 sq. ft.), or nearly five times the surface area. Included would be a new sound system and LED stadium lighting.
East Entry at Howard’s Rock
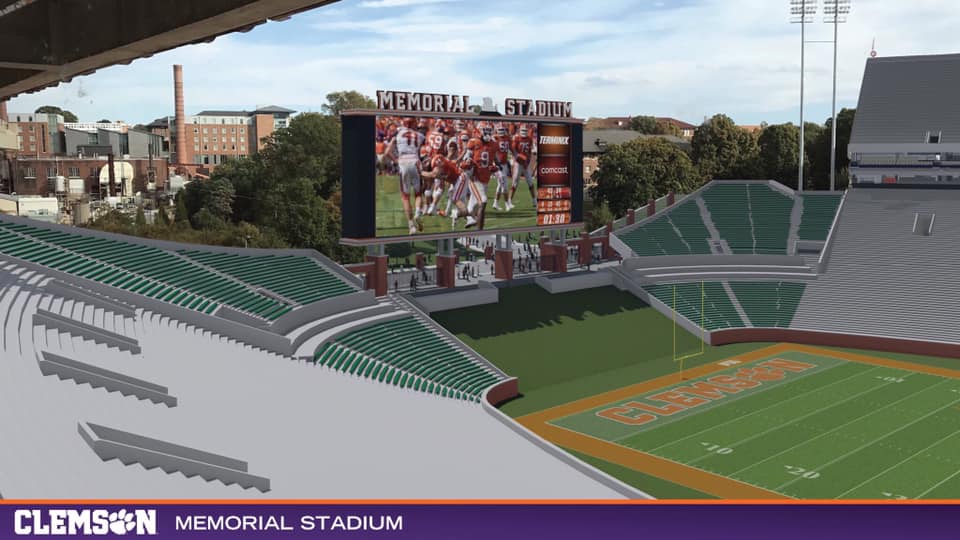
The bottom of the new video board will be approximately 20 feet above ground, opening a 365-day view connecting the stadium and Scroll of Honor Memorial. It will be the first adjustment to the east entry to campus since a video board was added in 2005. The current video board was put in place in 2010.
West Concourse Club [Request more Information]
A reconfiguration of the concourse level will allow for a new club area with more than 700 outdoor seats and accompanying indoor space comparable to the current Younts South Club.
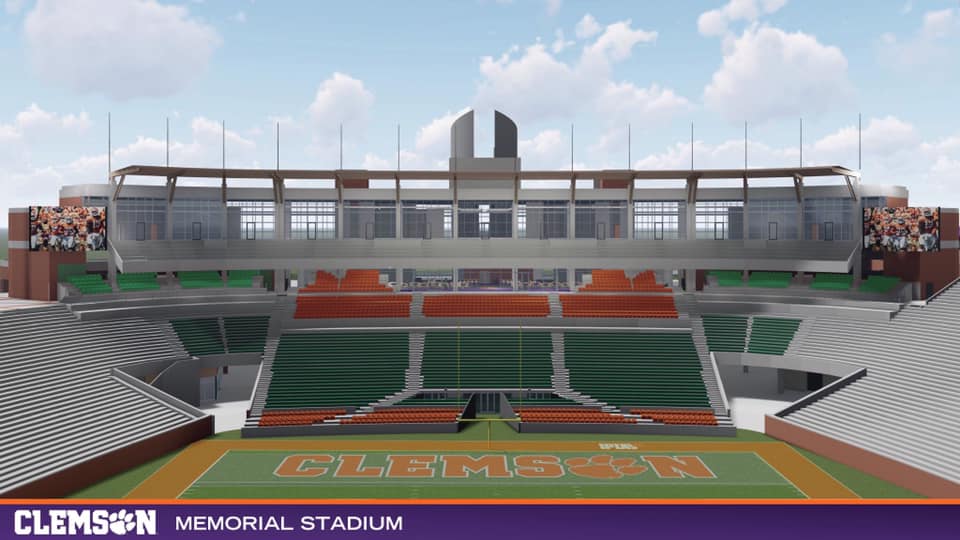
Field Level Club [Request more Information]
A club on field level in the west will offer a new premium experience. The 240 seats on field level connect to a club underneath a reconfigured first level of the WestZone.
Locker Room expansion; Field level development
The gameday locker room will be renovated and expanded to nearly 8,000 sq. ft. for the 120 student-athletes and coaches. The field level space will be reconfigured with a new equipment room, training room and club.
East Seating
New structures in the east will add nearly 2,500 lower deck seats and enclose that end of the stadium.
Parking Reconfiguration
A new Tiger Walk development and reorientation highlight enhancements to Lot 5.

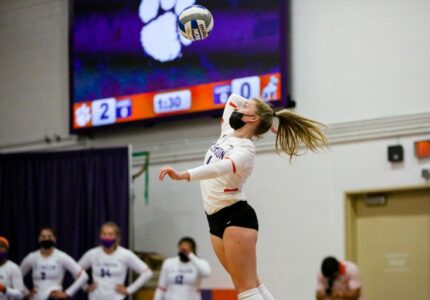







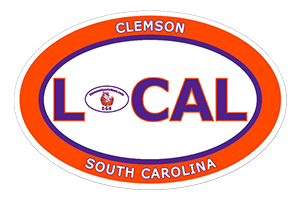

























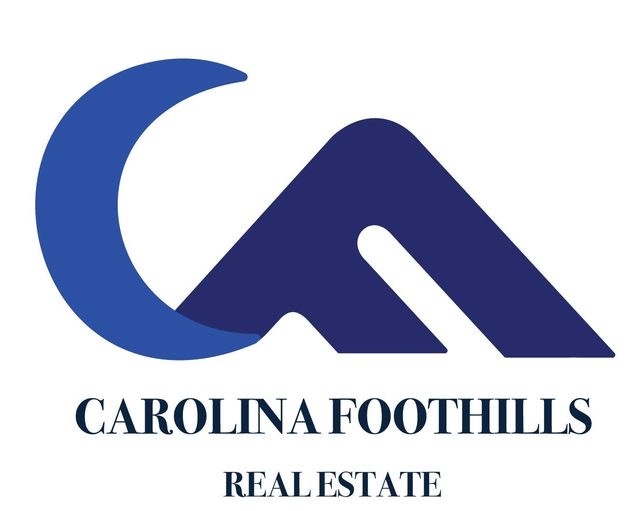







Responses